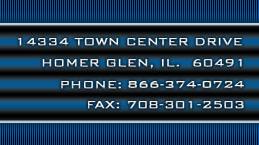Plan Number:
22120
Square Feet:
3765
Width x Depth:
62 x 61
Style:
1 1/2 Story
|
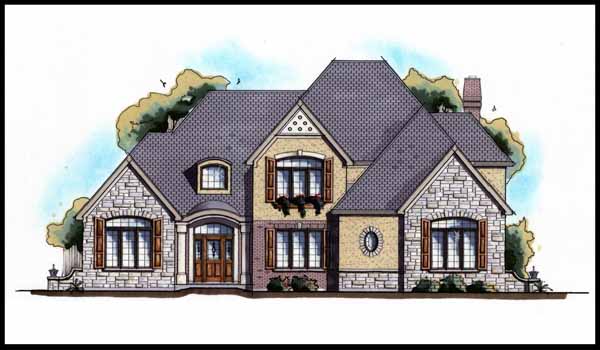
Plan #22120 Click image to view plan
|
Plan Number:
25416
Square Feet:
3747
Width x Depth:
60 x 64
Style:
1 1/2 Story - 2 Story Great Room
|
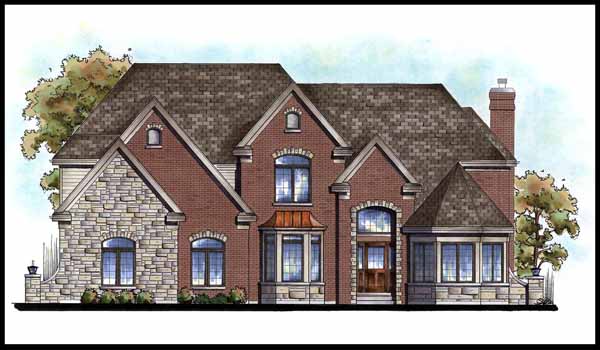
Plan #25416 Click image to view plan
|
Plan Number:
24208
Square Feet:
3676
Width x Depth:
57 x 61
Style:
1 1/2 Story
|
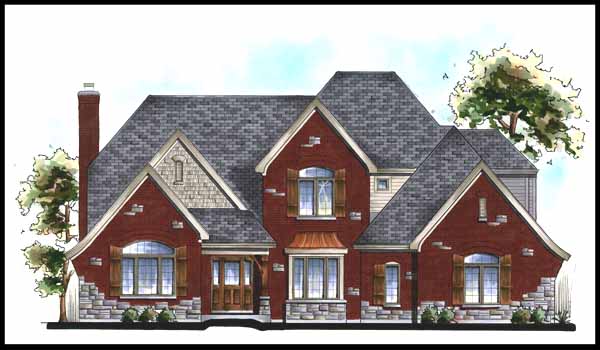
Plan #24208 Click image to view plan
|
Plan Number:
25089
Square Feet:
3617
Width x Depth:
70 x 49
Style:
2 Story Great Room
|
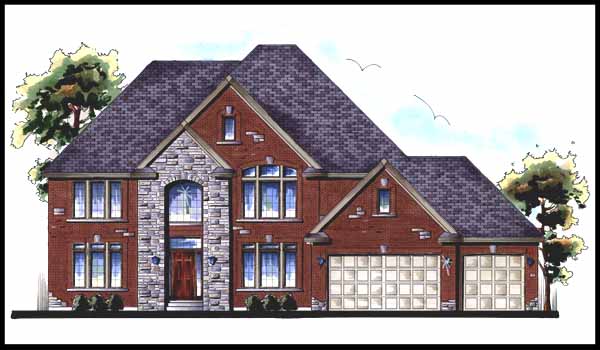
Plan #25089 Click image to view plan
|
Plan Number:
25541
Square Feet:
3431
Width x Depth:
56 x 57
Style:
2 Story
|
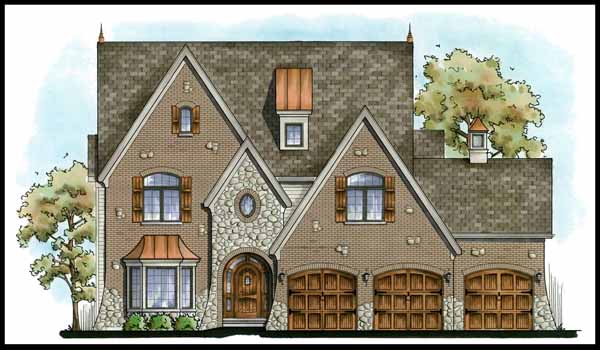
Plan #25541 Click image to view plan
|
Plan Number:
25644
Square Feet:
3428
Width x Depth:
82 x 37
Style:
1 1/2 Story
|
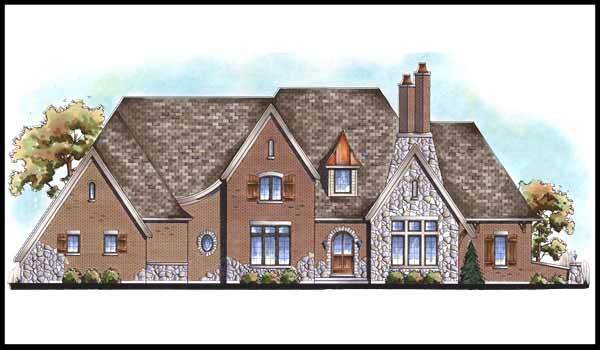
Plan #25644 Click image to view plan
|
Plan Number:
25782
Square Feet:
3427
Width x Depth:
58 x 71
Style:
1 1/2 Story - 2 Story Great Room
|
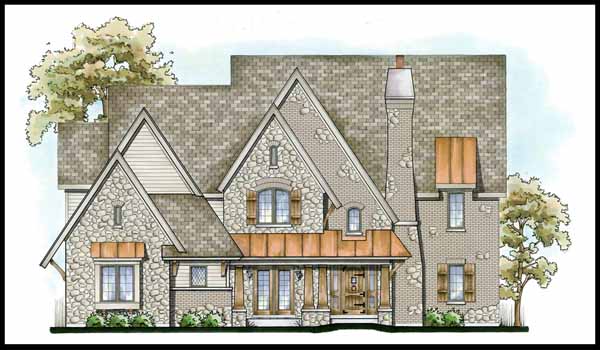
Plan #25782 Click image to view plan
|
Plan Number:
24059
Square Feet:
3366
Width x Depth:
103 x 62
Style:
Ranch
|
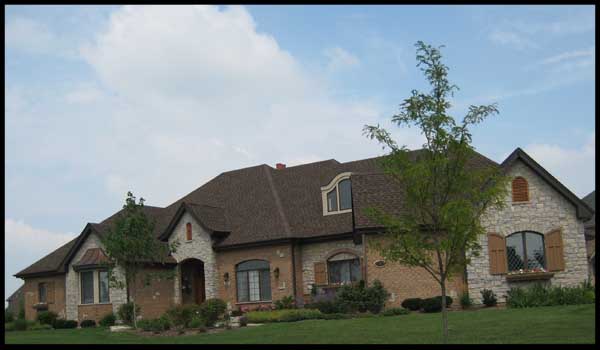
Plan #24059 Click image to view plan
|
Plan Number:
24644
Square Feet:
3207
Width x Depth:
64 x 70
Style:
1st Floor Master Suite
|
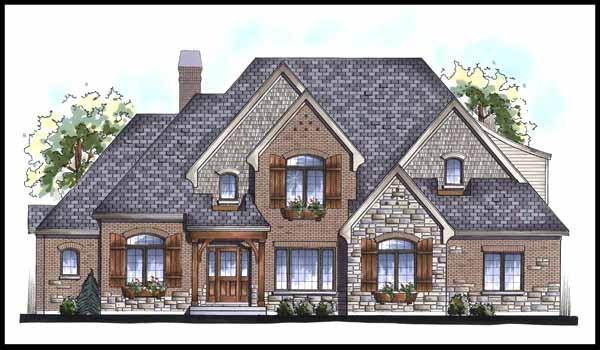
Plan #24644 Click image to view plan
|
Plan Number:
25709
Square Feet:
3031
Width x Depth:
76 x 83
Style:
Ranch
|
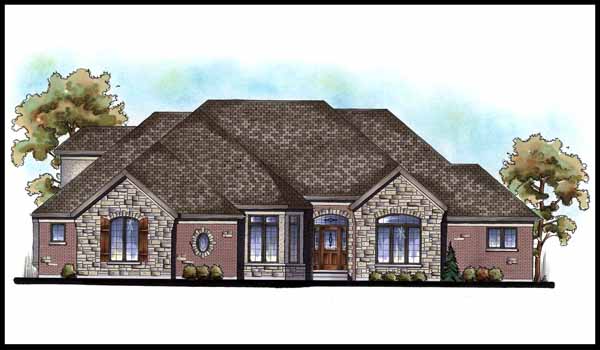
Plan #25709 Click image to view plan
|

