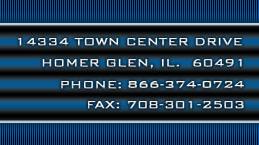Plan Number:
24049
Square Feet:
4729
Width x Depth:
82 x 63
Style:
1st Floor Master Suite
|
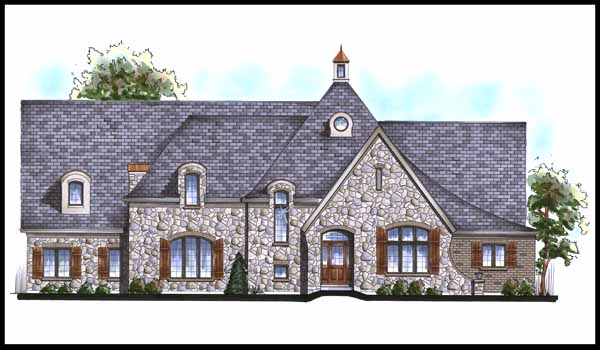
Plan #24049 Click image to view plan
|
Plan Number:
23406
Square Feet:
4641
Width x Depth:
70 x 62
Style:
1 1/2 Story - 2 Story Great Room
|
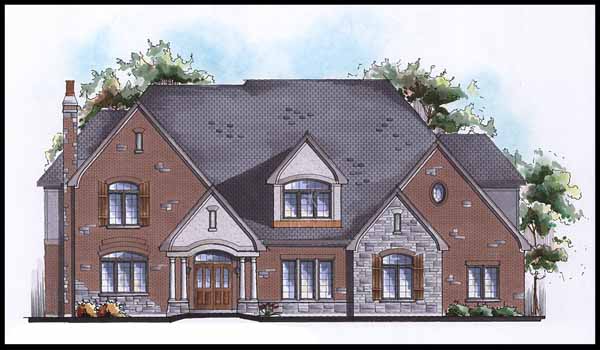
Plan #23406 Click image to view plan
|
Plan Number:
24712
Square Feet:
4577
Width x Depth:
82 x 78
Style:
Related Living
|
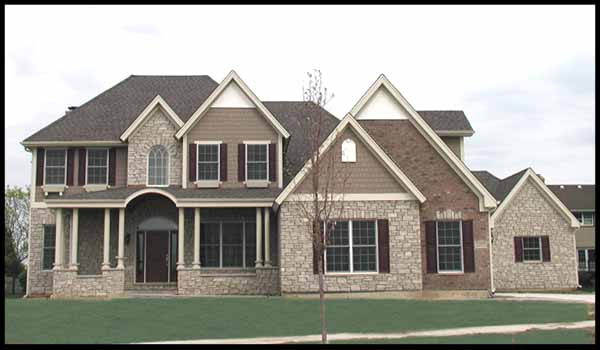
Plan #24712 Click image to view plan
|
Plan Number:
25721
Square Feet:
4559
Width x Depth:
74 x 75
Style:
1 1/2 Story
|
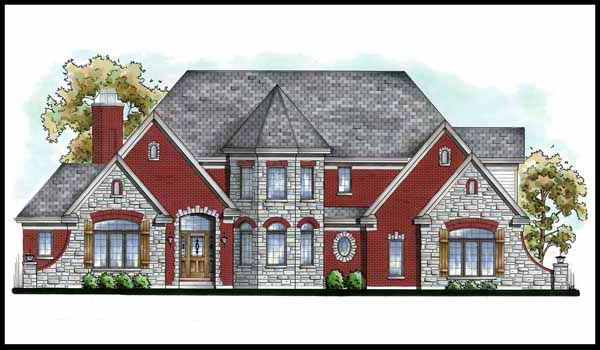
Plan #25721 Click image to view plan
|
Plan Number:
25107
Square Feet:
4325
Width x Depth:
59 x 71
Style:
1 1/2 Story
|
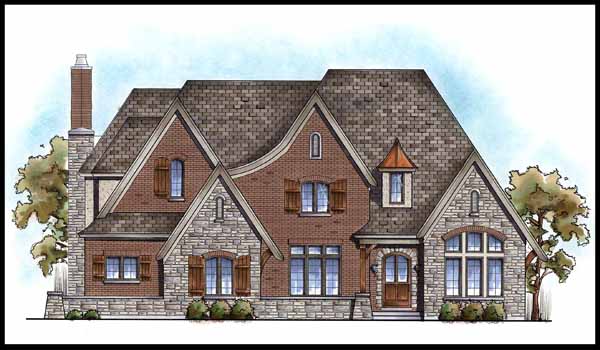
Plan #25107 Click image to view plan
|
Plan Number:
23440
Square Feet:
4175
Width x Depth:
77 x 79
Style:
1 1/2 Story
|
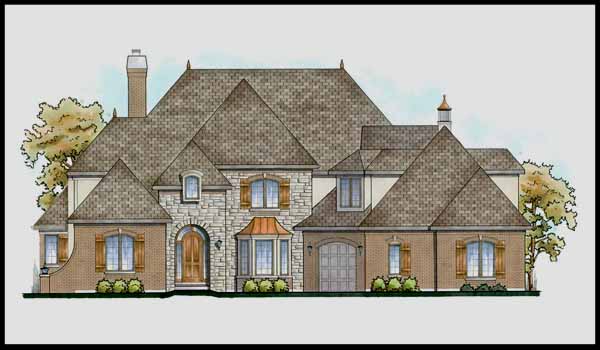
Plan #23440 Click image to view plan
|
Plan Number:
25236
Square Feet:
4037
Width x Depth:
59 x 72
Style:
2 Story Great Room
|
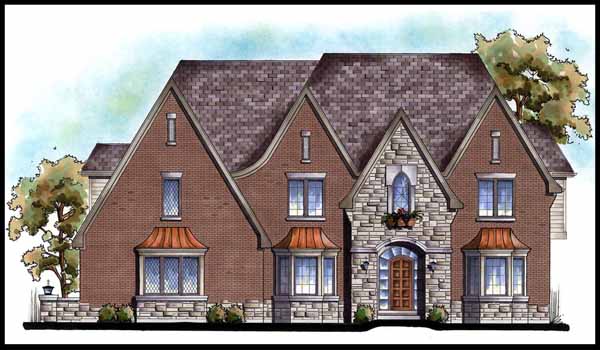
Plan #25236 Click image to view plan
|
Plan Number:
24146
Square Feet:
3974
Width x Depth:
88 x 70
Style:
1st Floor Master Suite
|
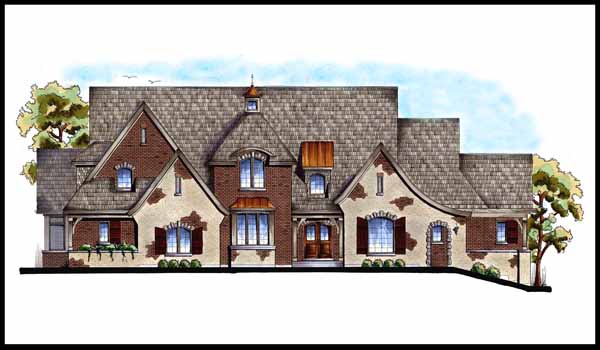
Plan #24146 Click image to view plan
|
Plan Number:
25344
Square Feet:
3952
Width x Depth:
65 x 56
Style:
1 1/2 Story
|
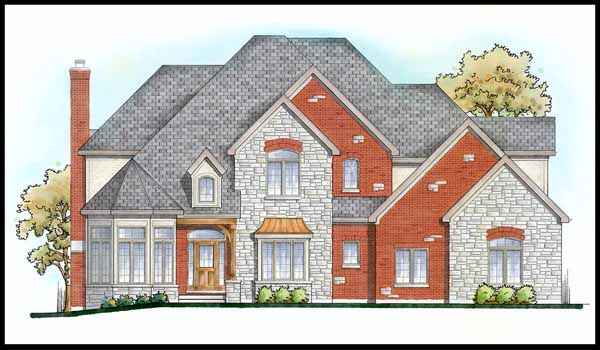
Plan #25344 Click image to view plan
|
Plan Number:
23438
Square Feet:
3823
Width x Depth:
54 x 76
Style:
1 1/2 Story
|
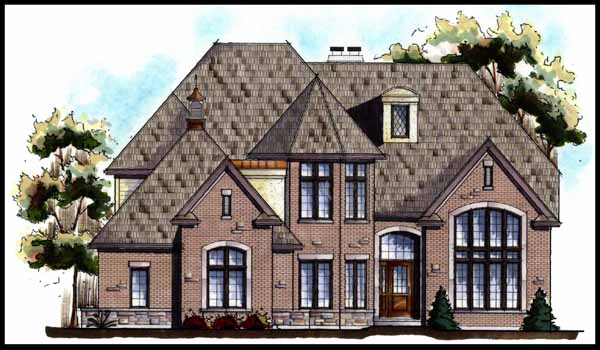
Plan #23438 Click image to view plan
|

