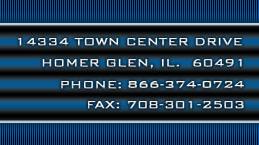Plan Number:
260589
Square Feet:
7625
Width x Depth:
202 x 114
Style:
1st Floor Master Suite
|
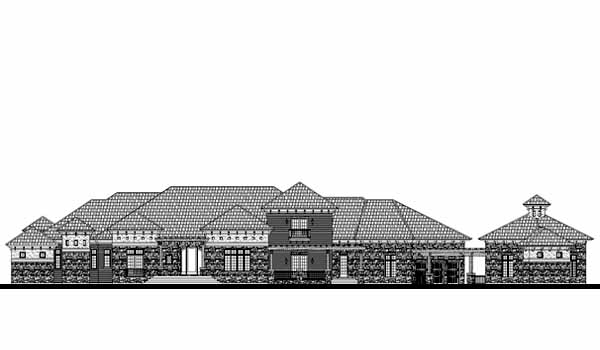
Plan #260589 Click image to view plan
|
Plan Number:
25876
Square Feet:
7523
Width x Depth:
147 x 87
Style:
Related Living
|
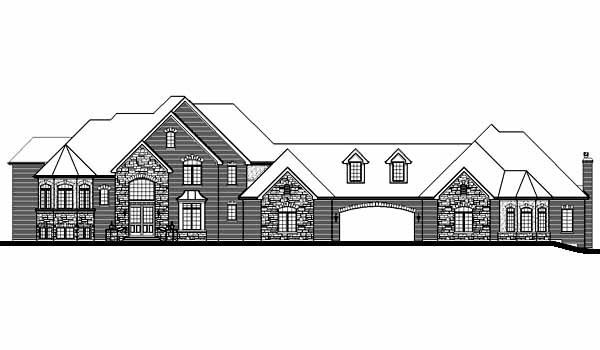
Plan #25876 Click image to view plan
|
Plan Number:
270024
Square Feet:
7426
Width x Depth:
92 x 69
Style:
2 Story Great Room
|
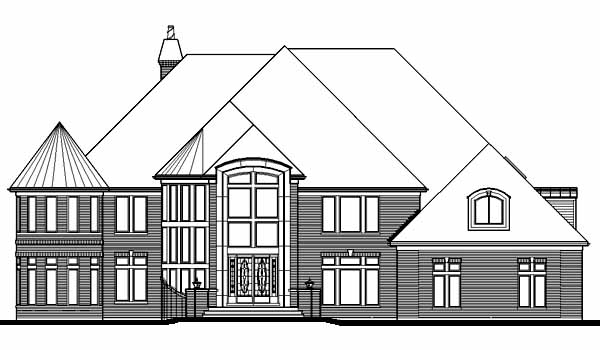
Plan #270024 Click image to view plan
|
Plan Number:
260347
Square Feet:
6848
Width x Depth:
118 x 99
Style:
2 Story Great Room
|
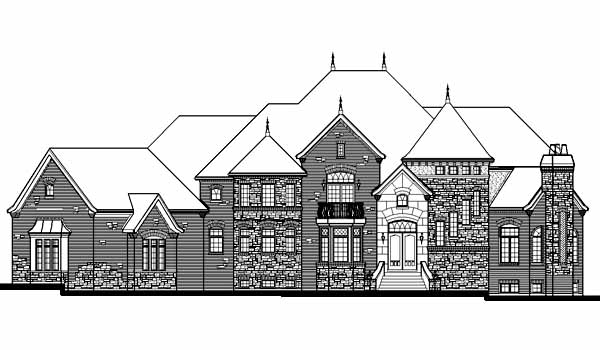
Plan #260347 Click image to view plan
|
Plan Number:
22533
Square Feet:
6756
Width x Depth:
110 x 62
Style:
1st Floor Master Suite
|
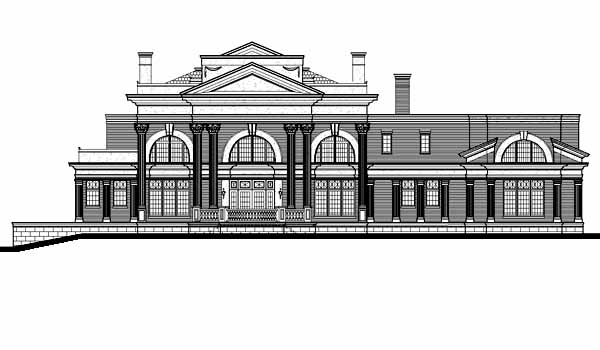
Plan #22533 Click image to view plan
|
Plan Number:
260390
Square Feet:
6231
Width x Depth:
129 x 81
Style:
2 Story Great Room
|
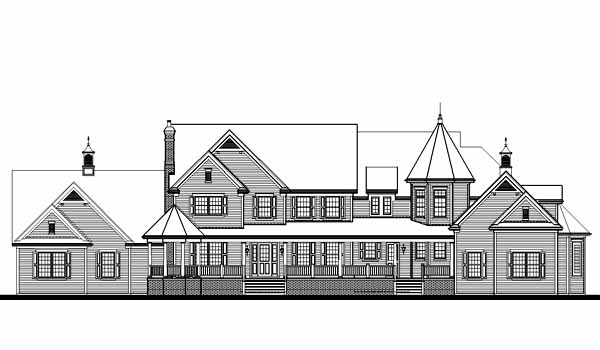
Plan #260390 Click image to view plan
|
Plan Number:
270021
Square Feet:
5997
Width x Depth:
65 x 99
Style:
2 Story
|
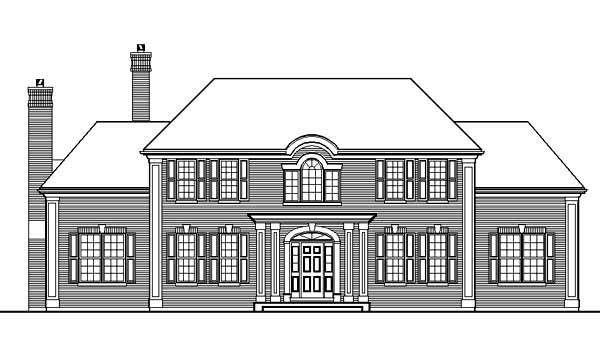
Plan #270021 Click image to view plan
|
Plan Number:
260279
Square Feet:
5995
Width x Depth:
141 x 87
Style:
1 1/2 Story - 2 Story Great Room
|
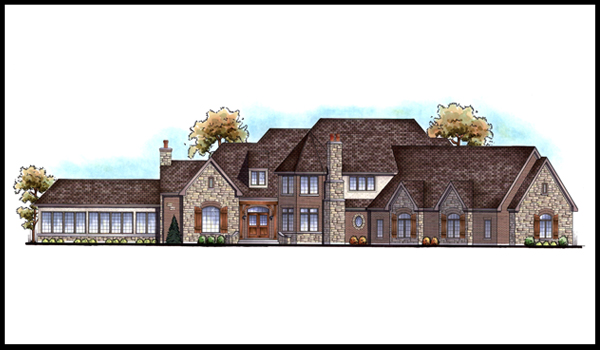
Plan #260279 Click image to view plan
|
Plan Number:
260425
Square Feet:
5974
Width x Depth:
102 x 81
Style:
1 1/2 Story - 2 Story Great Room
|
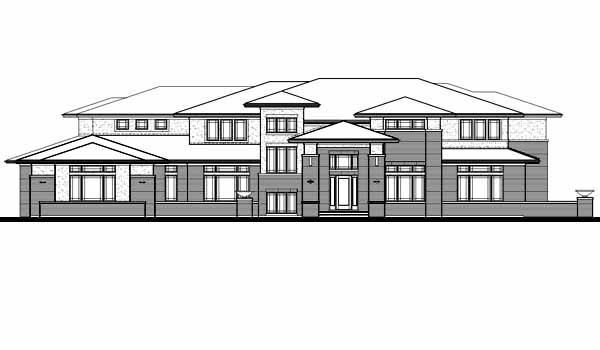
Plan #260425 Click image to view plan
|
Plan Number:
260705
Square Feet:
5720
Width x Depth:
80 x 76
Style:
2 Story
|
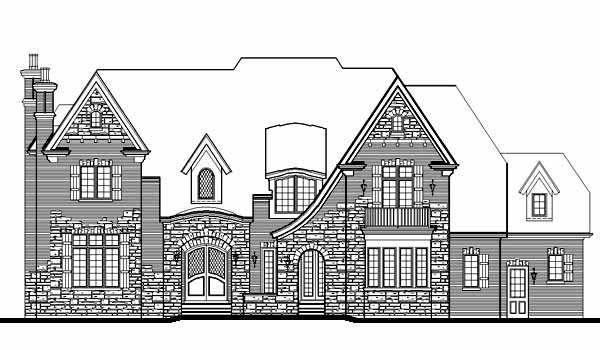
Plan #260705 Click image to view plan
|

