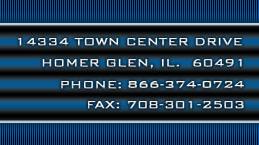Plan Number:
270031
Square Feet:
5457
Width x Depth:
80 x 62
Style:
2 Story
|
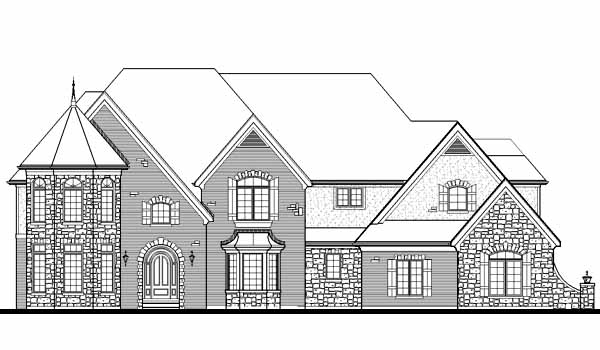
Plan #270031 Click image to view plan
|
Plan Number:
260692
Square Feet:
5399
Width x Depth:
70 x 80
Style:
1 1/2 Story
|
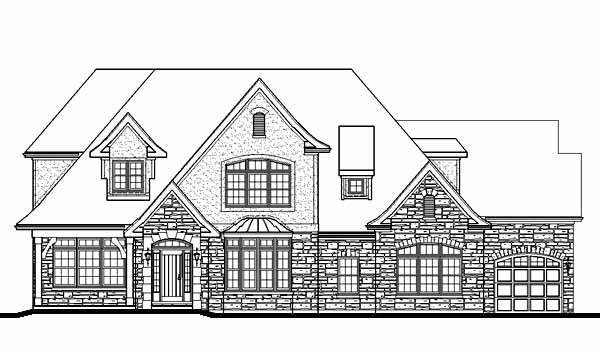
Plan #260692 Click image to view plan
|
Plan Number:
270158
Square Feet:
5361
Width x Depth:
66 x 73
Style:
2 Story Great Room
|
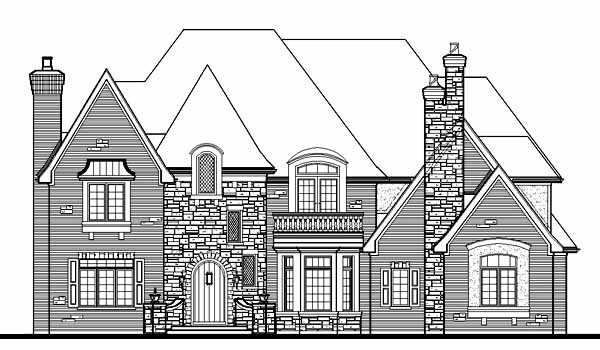
Plan #270158 Click image to view plan
|
Plan Number:
270018
Square Feet:
5056
Width x Depth:
123 x 71
Style:
1st Floor Master Suite
|
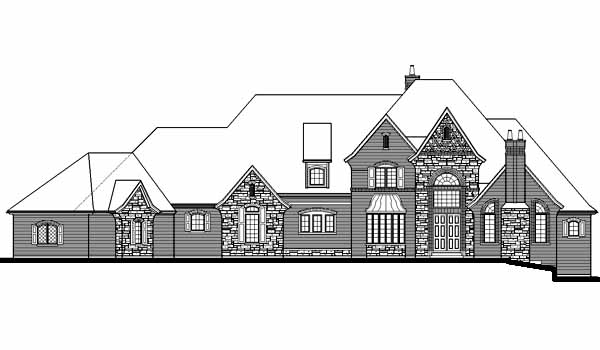
Plan #270018 Click image to view plan
|
Plan Number:
25070
Square Feet:
4976
Width x Depth:
59 x 62
Style:
2 Story
|
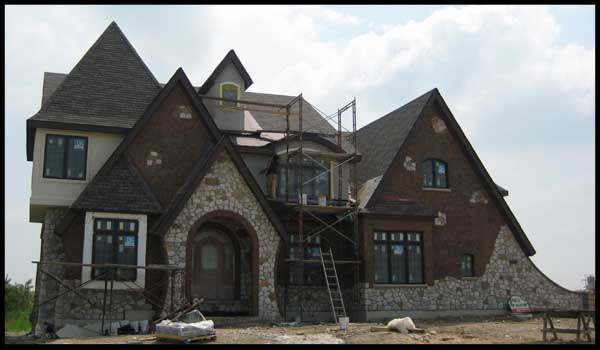
Plan #25070 Click image to view plan
|
Plan Number:
270120
Square Feet:
4827
Width x Depth:
100 x 77
Style:
Related Living
|
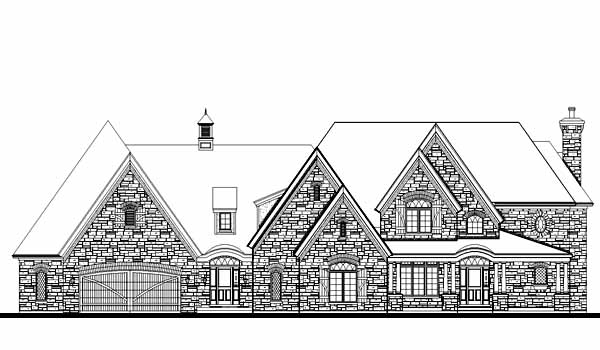
Plan #270120 Click image to view plan
|
Plan Number:
25652
Square Feet:
4784
Width x Depth:
75 x 89
Style:
1 1/2 Story
|
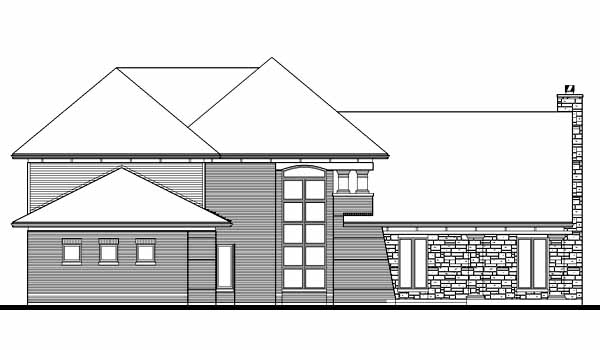
Plan #25652 Click image to view plan
|
Plan Number:
260307
Square Feet:
4769
Width x Depth:
108 x 63
Style:
1st Floor Master Suite
|
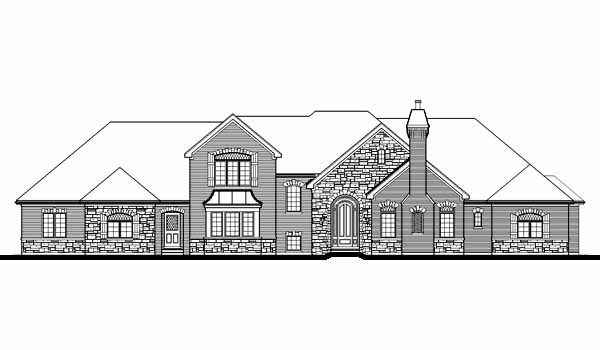
Plan #260307 Click image to view plan
|
Plan Number:
260328
Square Feet:
4745
Width x Depth:
61 x 77
Style:
2 Story Great Room
|
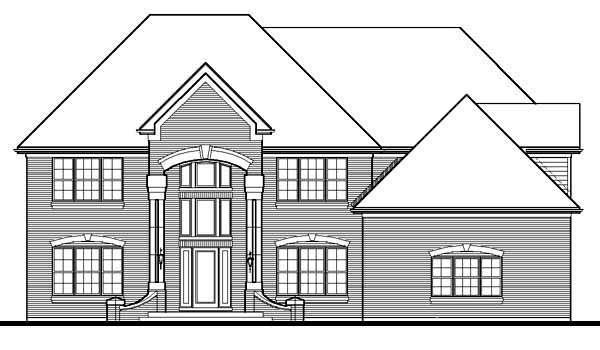
Plan #260328 Click image to view plan
|
Plan Number:
270161
Square Feet:
4657
Width x Depth:
83 x 71
Style:
1st Floor Master Suite
|
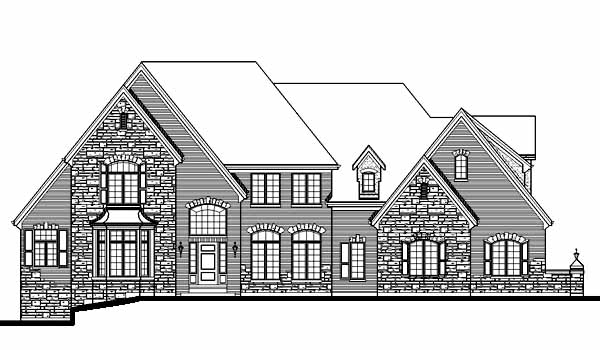
Plan #270161 Click image to view plan
|

