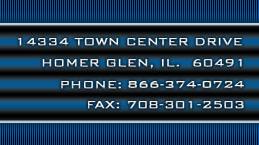Plan Number:
260253
Square Feet:
4597
Width x Depth:
77 x 55
Style:
1 1/2 Story
|
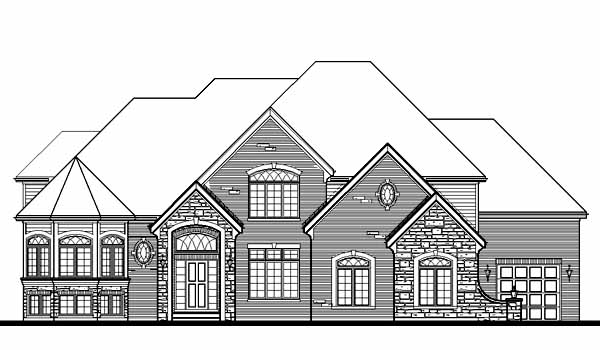
Plan #260253 Click image to view plan
|
Plan Number:
25420
Square Feet:
4590
Width x Depth:
76 x 74
Style:
1st Floor Master Suite
|
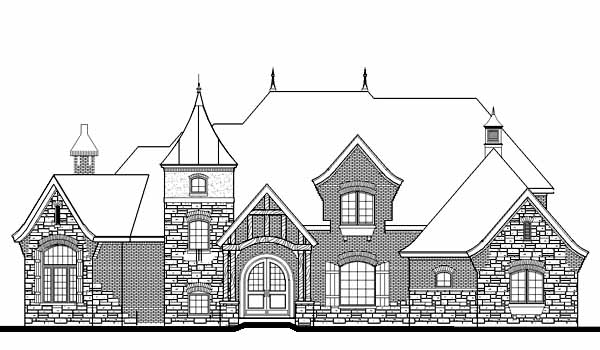
Plan #25420 Click image to view plan
|
Plan Number:
260668
Square Feet:
4539
Width x Depth:
93 x 77
Style:
1st Floor Master Suite
|
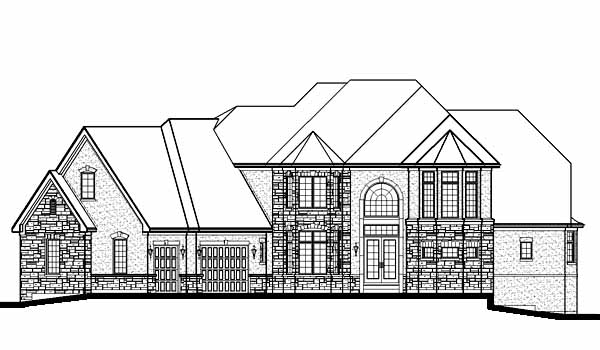
Plan #260668 Click image to view plan
|
Plan Number:
21450
Square Feet:
4533
Width x Depth:
0 x 0
Style:
1 1/2 Story
|
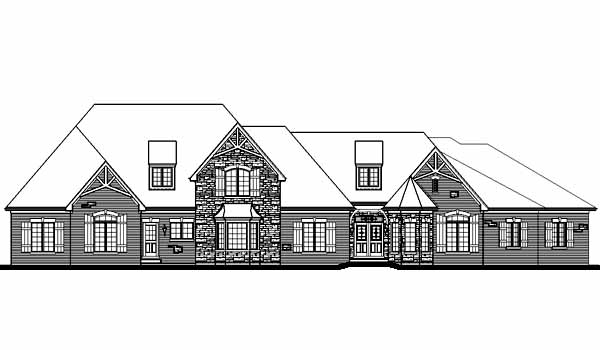
Plan #21450 Click image to view plan
|
Plan Number:
260090
Square Feet:
4507
Width x Depth:
71 x 69
Style:
2 Story Great Room
|
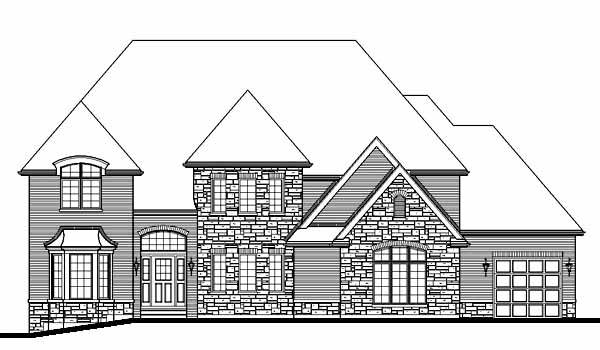
Plan #260090 Click image to view plan
|
Plan Number:
260093
Square Feet:
4504
Width x Depth:
65 x 69
Style:
1 1/2 Story - 2 Story Great Room
|
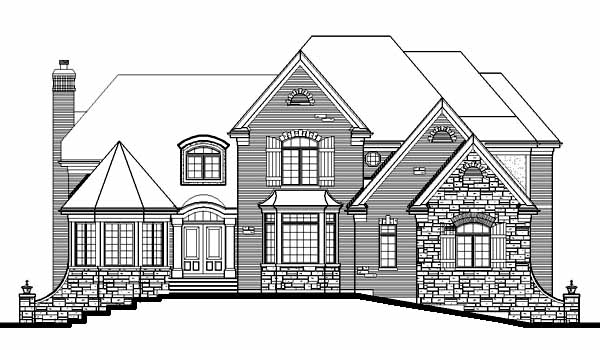
Plan #260093 Click image to view plan
|
Plan Number:
270123
Square Feet:
4461
Width x Depth:
65 x 74
Style:
2 Story Great Room
|
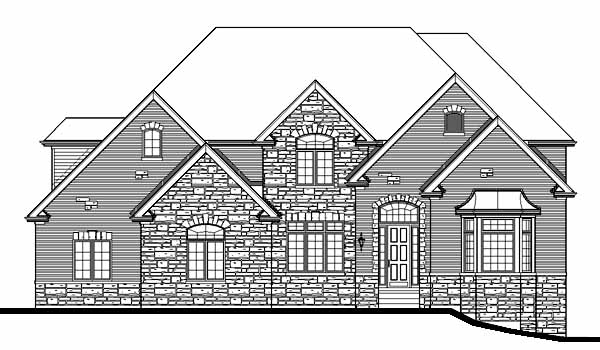
Plan #270123 Click image to view plan
|
Plan Number:
260340
Square Feet:
4455
Width x Depth:
65 x 75
Style:
2 Story Great Room
|
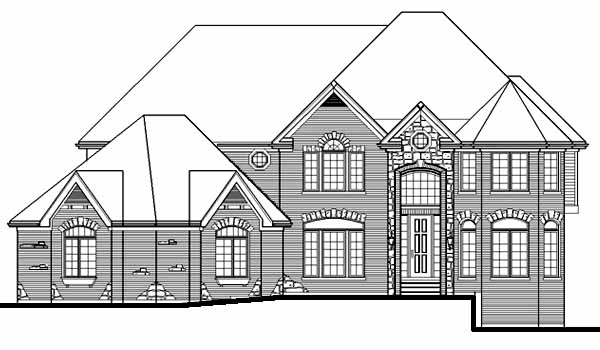
Plan #260340 Click image to view plan
|
Plan Number:
270147
Square Feet:
4454
Width x Depth:
56 x 66
Style:
2 Story
|
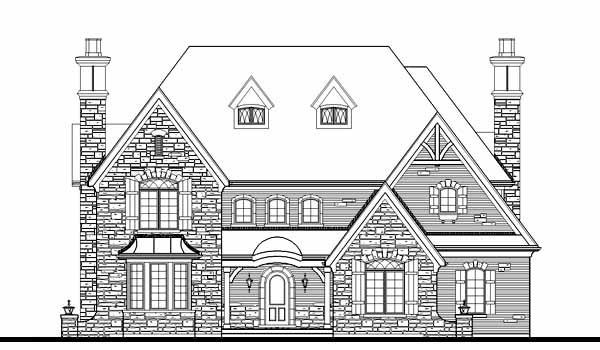
Plan #270147 Click image to view plan
|
Plan Number:
260761
Square Feet:
4449
Width x Depth:
79 x 67
Style:
2 Story Great Room
|
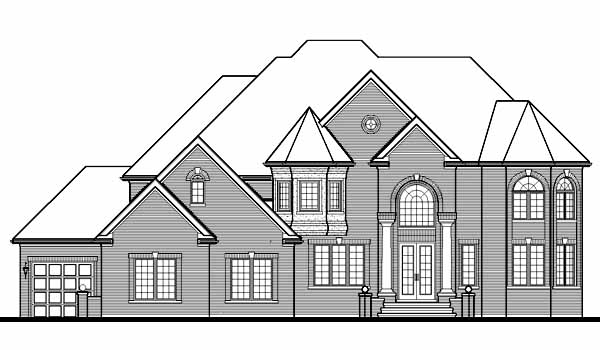
Plan #260761 Click image to view plan
|

