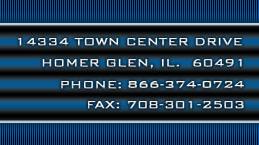Plan Number:
97068
Square Feet:
4168
Width x Depth:
93 x 99
Style:
Ranch
|
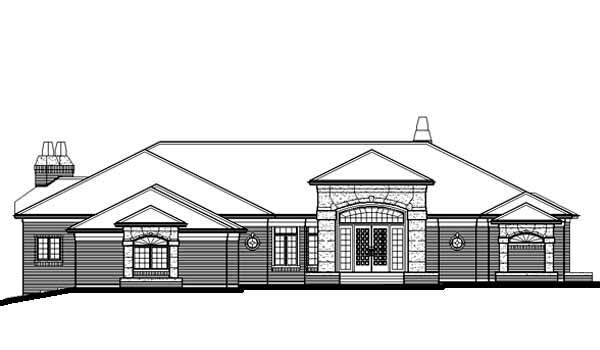
Plan #97068 Click image to view plan
|
Plan Number:
270256
Square Feet:
4123
Width x Depth:
60 x 72
Style:
2 Story Great Room
|
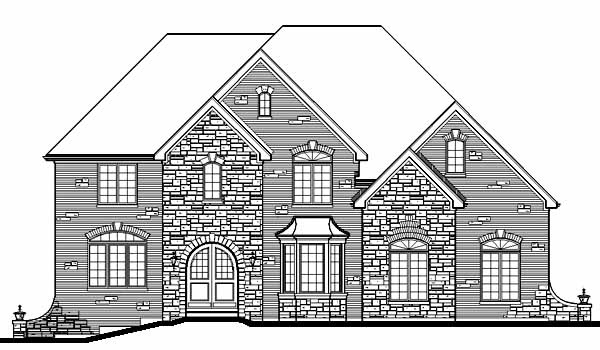
Plan #270256 Click image to view plan
|
Plan Number:
260105
Square Feet:
4090
Width x Depth:
80 x 75
Style:
1st Floor Master Suite
|
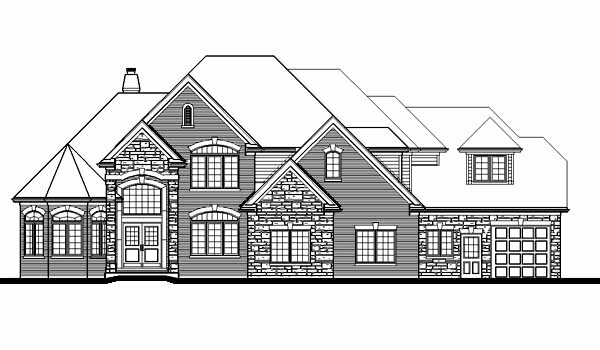
Plan #260105 Click image to view plan
|
Plan Number:
270177
Square Feet:
4079
Width x Depth:
78 x 64
Style:
2 Story Great Room
|
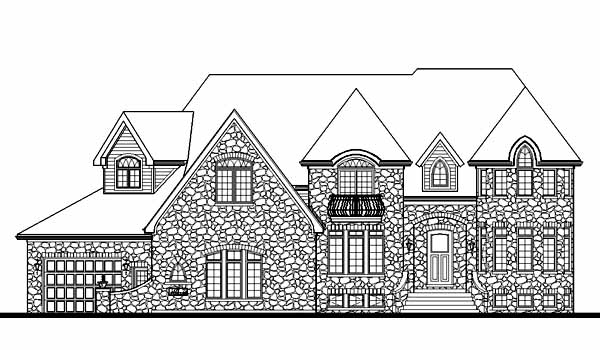
Plan #270177 Click image to view plan
|
Plan Number:
270059
Square Feet:
4074
Width x Depth:
67 x 66
Style:
2 Story
|
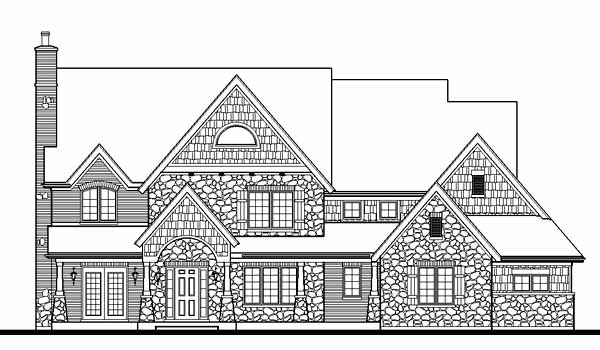
Plan #270059 Click image to view plan
|
Plan Number:
270196
Square Feet:
4067
Width x Depth:
71 x 63
Style:
1st Floor Master Suite
|
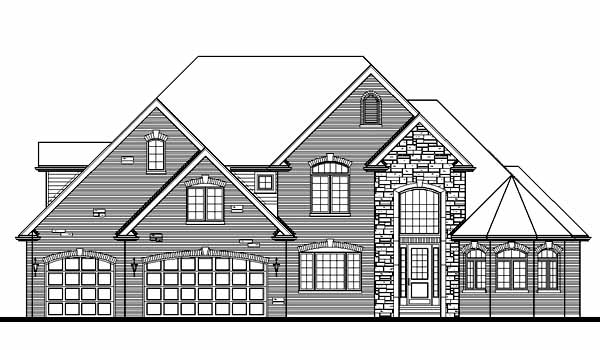
Plan #270196 Click image to view plan
|
Plan Number:
25136
Square Feet:
4060
Width x Depth:
74 x 56
Style:
2 Story
|
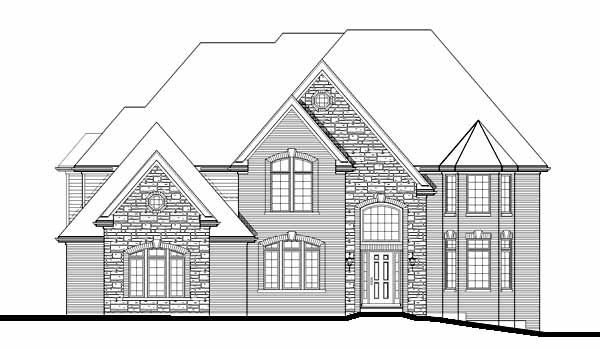
Plan #25136 Click image to view plan
|
Plan Number:
25819
Square Feet:
4047
Width x Depth:
72 x 66
Style:
1 1/2 Story
|
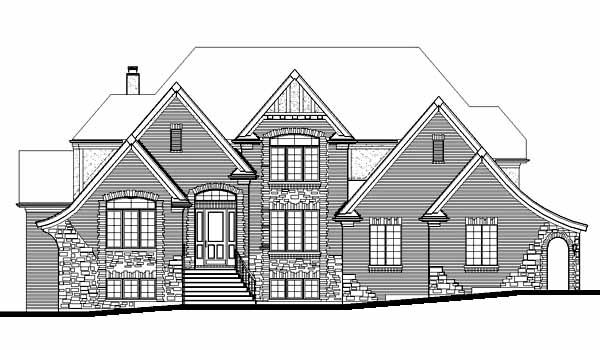
Plan #25819 Click image to view plan
|
Plan Number:
270159
Square Feet:
4035
Width x Depth:
50 x 74
Style:
2 Story
|
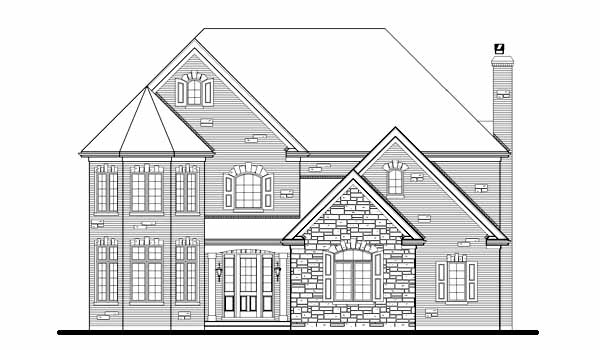
Plan #270159 Click image to view plan
|
Plan Number:
270045
Square Feet:
4000
Width x Depth:
83 x 85
Style:
2 Story Great Room
|
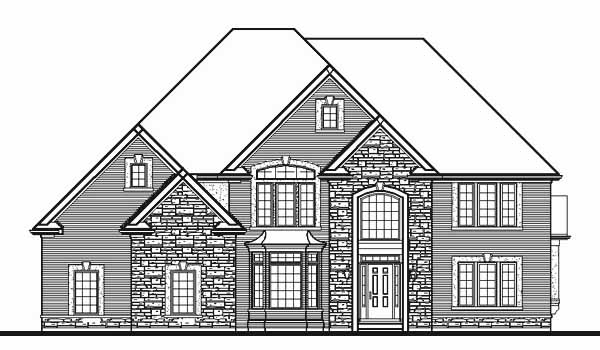
Plan #270045 Click image to view plan
|

