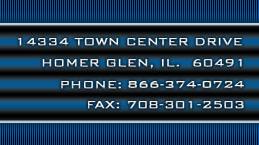Plan Number:
260329
Square Feet:
3994
Width x Depth:
63 x 64
Style:
1 1/2 Story
|

Plan #260329 Click image to view plan
|
Plan Number:
270065
Square Feet:
3986
Width x Depth:
66 x 80
Style:
1st Floor Master Suite
|

Plan #270065 Click image to view plan
|
Plan Number:
270114
Square Feet:
3984
Width x Depth:
67 x 50
Style:
1 1/2 Story
|

Plan #270114 Click image to view plan
|
Plan Number:
25518
Square Feet:
3978
Width x Depth:
98 x 48
Style:
1st Floor Master Suite
|

Plan #25518 Click image to view plan
|
Plan Number:
260507
Square Feet:
3978
Width x Depth:
64 x 60
Style:
2 Story
|

Plan #260507 Click image to view plan
|
Plan Number:
270284
Square Feet:
3976
Width x Depth:
73 x 62
Style:
1 1/2 Story
|

Plan #270284 Click image to view plan
|
Plan Number:
270043
Square Feet:
3964
Width x Depth:
60 x 67
Style:
2 Story Great Room
|

Plan #270043 Click image to view plan
|
Plan Number:
270057
Square Feet:
3948
Width x Depth:
52 x 73
Style:
1 1/2 Story
|

Plan #270057 Click image to view plan
|
Plan Number:
270298
Square Feet:
3947
Width x Depth:
86 x 50
Style:
1st Floor Master Suite
|

Plan #270298 Click image to view plan
|
Plan Number:
270113
Square Feet:
3940
Width x Depth:
63 x 64
Style:
1 1/2 Story
|

Plan #270113 Click image to view plan
|



